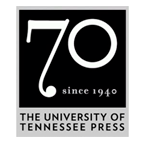Freed House
The Freed House is a Victorian-style, upright-and-wing house located east of the courthouse square in Trenton in Gibson County. Julius Freed, a German Jewish merchant, constructed the house from 1871 to 1872 for his new bride, Henrietta Cohn. Having emigrated from Prussia in 1854, Freed quickly established himself as a member of Trenton’s political elite by building upon his economic success as a merchant and investor. He served as a city alderman during the 1880s and was placed on a city board to manage the new town waterworks in 1897.
Continuously owned by the Freeds and their descendants for more than one hundred years, the Freed House was both a sanctuary and a showplace. Here the family preserved Jewish cultural traditions in a house that reflected their prominent role in the political, social, and civic life of Trenton. The Freeds filled the house with art and antiques and surrounded it with elaborate flower gardens. Victorian-era details, most notably the decoratively painted mantels and the façade’s prominent gables and bay windows, made the house architecturally distinctive. The Freed House was one of just a few Trenton homes to earn a place in a 1901 booster publication about Gibson County.
The house’s vernacular architectural configuration is known as an upright and wing. Here a north-facing two-story gable upright is joined on its west side by a comparable two-story gable wing. Like many upright-and-wing houses, a one-story porch extends from the upright along the length of the wing. The porch, two front-facing gables, and a gable dormer window define the façade. The gable on the wing section and the dormer window are atypical and represent aesthetic enhancements to the upright-and-wing form. The second gable on the front façade balances the first gable and creates a more impressive façade. The dormer window located between the two gables provides light to the second-floor hallway and is an attractive feature.
The facade has several noteworthy architectural elements. An Italianate three-sided bay window projects from the upright. This one-story bay window and the front porch are topped by a cast-iron railing and a mansard-like roof characteristic of the Second Empire style. The house’s long windows have Italianate-style arched window hoods. Delicately cut brackets, also typical of Italianate style, line the cornice along the mansard and the gable roofs. A whimsical feature, a nesting bird, adorns an original metal rain gutter at the northwest corner of the dwelling. Two metal cats, added by an unknown family member in the mid-twentieth century, guard the railing above the bay window.
The Freed House interior follows a central-hall plan. The most exceptional interior features are the marbled mantels in the rooms flanking the central hall, the parlor (east), and a bedroom (west). An unknown artist painted geometrical and Eastlake-inspired designs and, in the parlor, floral designs and landscape scenes. Dating to around 1880, the paintings are rare survivors of this historic artistic tradition.
Following Julius Freed’s death, five of his children lived in the house. Helen Freed called the house “Villa Freed” and, with her sister Katie, surrounded the house with gardens of tulips. Echoing the civic generosity that has defined the Freed family, the children donated the family home to the city in 1975–76 in honor of their parents. The city made a commitment to its preservation and restored the house in the 1990s. It was listed in the National Register of Historic Places in 1993 and is open by reservation for tours and special events.



