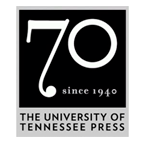Downtown Presbyterian Church
This Egyptian Revival landmark in Nashville is one of only two buildings in Tennessee designed by notable Philadelphia architect William F. Strickland. Constructed in 1849-51, the church is listed as a National Historic Landmark as the outstanding example of the Egyptian Revival style in America.
The exterior of the Downtown Presbyterian Church remains essentially as Strickland designed it. In 1871 the columns and entablature were added to Strickland's supports on the front steps, and stained glass windows have replaced the original clear glass ones. Strickland painted the window and door surrounds, the cavetto cornices, and rectangular inset panels just beneath the roof line to simulate stonework, and this work was never redone. The columns and entablature at the front facade were designed to resemble stone as well.
The interior experienced four decorative treatments. The congregation of the former First Presbyterian Church overbuilt and having neither the people nor the funds to complete the interior, settled on a temporary gray finish. By 1880-82 the fortunes of the congregation had improved to the point of where members could accomplish a decorative scheme. They hired Theo Knoch and John Schleicher, the two decorative painters Strickland had used in the construction of the State Capitol, to finish the sanctuary and vestibule in the Egyptian decor. The 1880-82 work was extensive. A pair of rooms were added to the front of the sanctuary in the outer corners. Frescoes simulating Karnak were painted on the new walls. An organ was installed in the center of this new space and a choir loft added. In 1898 the paint was redone and the color scheme reversed, and an enlarged walnut pastoral platform was built. In 1913 an enlarged organ case was added for the new organ. In 1937 the interior was painted again, and a diamond-burgundy-patterned dado was added below the windows along the side walls. Finally, in the early 1950s, another touch-up was completed.
In 1917-19 the congregation expanded the original church with the addition of a one-hundred-thousand-dollar education building designed by Henry Clossen Hibbs. The top floor housed the Presbyterian Church, U.S., Board of World Missions, while the other three floors provided space for Sunday school rooms, offices, and a chapel. Hibbs clad the street and alley facades in dressed limestone. Keeping with the Egyptian Revival style, sphinxes adorn the lamps on the steps of the building. Hibbs placed the chapel in the core of the building, providing the room with a round coffered dome and oculus at the top, similar to the design of the Pantheon in Rome. Since nothing of the chapel design projects above the roofline, visitors are surprised by its presence.



