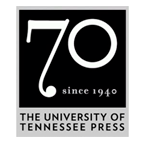Hubert Bebb
Originally from Illinois, Hubert Bebb was an innovative architect who worked in Tennessee for the major part of his career. He moved to Gatlinburg in 1950, after having worked for the Chicago firm of Armstrong, Furst and Tilton in the late 1940s. For the next thirty years, Bebb fostered the interaction of design and community, shaping the look of Sevier County during a period of major growth. Some of his suggestions, such as the uniform system of wooden signage still in use today, were adopted right away. Others, like underground power lines, have only recently been enacted. Bebb’s building designs are recognizable for their unique combination of modernist ideas and regional materials. His architectural signature can be read in the use of native sandstone and steep overhanging rooflines that emulate the shape of the mountains that form the backdrop for many of his buildings.
Bebb nurtured a generation of young architects, many of whom, like Jim Coykendall and Tom Trotter, are still practicing in Gatlinburg. Bebb led by example. Not only would he execute beautiful sketches, he would search for exactly the right materials to carry out his designs. He understood every aspect of the building trade, often going on site with surveyors, excavators, quarry men, and building contractors to make sure he got what he wanted. While his interest in native materials was bolstered by the study of mine engineering in Colorado, his architectural training came from Cornell University’s College of Architecture, with its decidedly Beaux Arts tradition. In 1925, he was elected to the school’s Thumbtack Club, where he exhibited his sketches and watercolors alongside fellow students and professors. Bebb graduated from Cornell in 1928. One of his classmates was Nathaniel Owings, founding partner at Skidmore, Owings and Merrill, who remained a lifelong friend. Bebb and Owings worked together on designs for the 1933 Chicago World’s Fair. In 1942, Owings was tapped to design the town plan for the city of Oak Ridge. In the mid 1970s, Owings’s work with the National Park Service as a consultant on a new road for the Great Smoky Mountains National Park again brought him to Tennessee, where he addressed Bebb’s home chapter of the American Institute of Architects in Knoxville.
One of Hubert Bebb’s earliest major projects in Tennessee was the 1955 creation of a starkly modern viewing tower for the Clingman’s Dome overlook in the Great Smoky Mountains National Park. Long before the Americans with Disabilities Act, Bebb designed a gradually sloping curved ramp accessible to all. The irregular terrain required concrete to be mixed on site and cast into sections that could be carried by hand. Building from the ground up, Bebb conceived a scaffold-less means of using the ramp itself as its own construction apparatus. Today, Bebb’s spectacular soaring spiral tower frames tall trees against the sky on the way up and provides viewers with an unprecedented year-round 360-degree view from the lookout platform on top.
Bebb was not only visionary but also immensely practical, designing stone- and glass-front buildings to attract and hold solar energy, and roofs that shed rain and snow. He was continually fascinated by new materials and methods of building. For Arrowmont School of Arts and Crafts in Gatlinburg, Bebb conceived a large central building complex of studios, gallery, library, and an auditorium whose varying rooflines were nestled against a hillside where ceramic kiln furnaces could be fed by natural air drafts. The design was honored with a 1973 Award of Merit from the American Institute of Architects. Even late in his life, Bebb never hesitated to accept a challenge, such as creating the iconic structure for the energy-themed 1982 Knoxville World’s Fair. Titled “A Monument to the Sun, the Source of All Energy,” the structural gold-toned sphere atop a structural steel tower remains the Knoxville skyline’s most recognizable feature. Bebb and his partners at Community Tectonics, a firm he founded with partner James Hugh Ogle in 1966, worked with structural engineers Socrates Ioannides and Jack H. Horner at Stanley D. Lindsey & Associates to patent the design of the support tower and find a New Jersey firm to custom manufacture the energy-saving twenty-four-carat-gold-dusted reflective panes for the sun-like dome. The Sunsphere was featured on the cover of Engineering News on November 26, 1981. Community Tectonics, now headquartered in Knoxville and led by Don Shell and Bill Vinson, two Bebb associates from the early 1970s, has garnered numerous awards in recent years for energy-efficient school buildings. Community Tectonics established a scholarship in Bebb’s name at the University of Tennessee School of Architecture in 1986.
Suggested Reading
Teresa Miller, “The Knoxville Sunsphere,” 2000, Princeton University, www.tgeneva.com/ss.pdf; ;
Steve Davis, “From Pi Beta Phi to Arrowmont,” text for digital archives
website, 2006, University of Tennessee, www.lib.utk.edu/arrowmont



